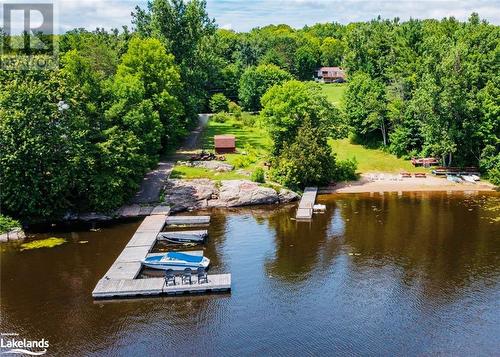



Jeffrey Braun, Sales Representative | Bob Emmett, Sales Representative | Bob Clarke, Broker/Owner




Jeffrey Braun, Sales Representative | Bob Emmett, Sales Representative | Bob Clarke, Broker/Owner

Phone: 705.645.5257
Fax:
705.645.1238
Cell: 705.644.2489

Cell: 705.646.3297

100
West Mall
ROAD
Bracebridge,
ON
P1L 1Z1
| Lot Frontage: | 222.0 Feet |
| No. of Parking Spaces: | 10 |
| Floor Space (approx): | 2350.00 |
| Acreage: | Yes |
| Waterfront: | Yes |
| Water Body Type: | Three Mile Lake |
| Water Body Name: | Three Mile Lake |
| Bedrooms: | 4 |
| Bathrooms (Total): | 2 |
| Bathrooms (Partial): | 1 |
| Zoning: | WC3 |
| Access Type: | Water access , Road access |
| Amenities Nearby: | Airport , [] , Park |
| Equipment Type: | Other |
| Features: | Country residential |
| Ownership Type: | Freehold |
| Parking Type: | Attached garage , Visitor parking |
| Property Type: | Single Family |
| Rental Equipment Type: | Other |
| Sewer: | Septic System |
| Surface Water: | Lake |
| Utility Type: | Hydro - Available |
| WaterFront Type: | Waterfront |
| Appliances: | Dishwasher , Dryer , Refrigerator , Stove , Washer |
| Architectural Style: | Bungalow |
| Basement Development: | Unfinished |
| Basement Type: | Full |
| Building Type: | House |
| Construction Material: | Concrete block , Concrete Walls , Wood frame |
| Construction Style - Attachment: | Detached |
| Cooling Type: | None |
| Exterior Finish: | Concrete , Wood |
| Heating Type: | Forced air , Hot water radiator heat |