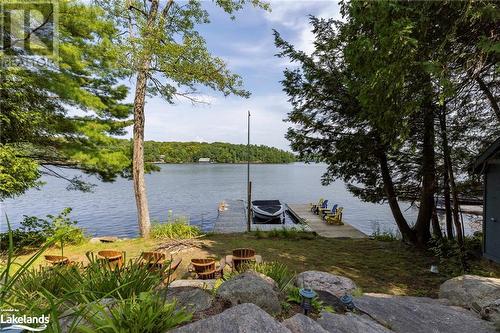



Bob Clarke, Broker/Owner




Bob Clarke, Broker/Owner

Phone: 705.645.5257
Fax:
705.645.1238
Cell: 705.644.2489

Cell: 705.646.3297

100
West Mall
ROAD
Bracebridge,
ON
P1L 1Z1
| Lot Frontage: | 105.0 Feet |
| Lot Depth: | 246.0 Feet |
| No. of Parking Spaces: | 5 |
| Floor Space (approx): | 3035.00 |
| Waterfront: | Yes |
| Water Body Type: | Lake Rosseau |
| Water Body Name: | Lake Rosseau |
| Built in: | 2016 |
| Bedrooms: | 3+1 |
| Bathrooms (Total): | 4 |
| Bathrooms (Partial): | 1 |
| Zoning: | WR5-7 |
| Access Type: | Road access |
| Amenities Nearby: | Golf Nearby , Shopping |
| Equipment Type: | Propane Tank |
| Features: | Paved driveway , Country residential |
| Ownership Type: | Freehold |
| Property Type: | Single Family |
| Rental Equipment Type: | Propane Tank |
| Sewer: | Septic System |
| Structure Type: | Shed |
| Surface Water: | Lake |
| Utility Type: | Hydro - Available |
| WaterFront Type: | Waterfront |
| Appliances: | Dishwasher , Refrigerator , Stove , Water purifier , Washer , Wine Fridge |
| Architectural Style: | 2 Level |
| Basement Development: | Finished |
| Basement Type: | Full |
| Building Type: | House |
| Construction Material: | Wood frame |
| Construction Style - Attachment: | Detached |
| Cooling Type: | None |
| Exterior Finish: | Wood |
| Fire Protection: | Smoke Detectors , Alarm system |
| Foundation Type: | Poured Concrete |
| Heating Fuel: | Propane |
| Heating Type: | Forced air |