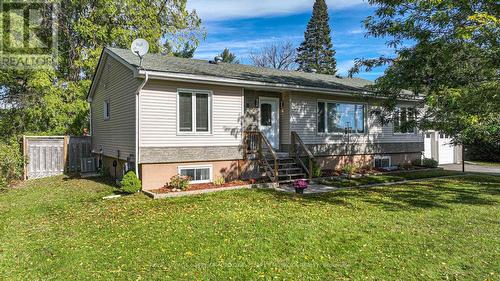



Suzanne Knight, Sales Representative




Suzanne Knight, Sales Representative

Phone: 705.645.5257
Fax:
705.645.1238
Cell: 705.644.2489

Cell: 705.646.3297

100
West Mall
ROAD
Bracebridge,
ON
P1L 1Z1
| Neighbourhood: | Orillia |
| Lot Size: | 101 x 146.93 FT ; Lot Size Irregular |
| No. of Parking Spaces: | 8 |
| Bedrooms: | 2+1 |
| Bathrooms (Total): | 3 |
| Ownership Type: | Freehold |
| Parking Type: | Attached garage |
| Property Type: | Single Family |
| Utility Type: | Hydro - Installed |
| Utility Type: | Natural Gas - Installed |
| Utility Type: | Sewer - Installed |
| Utility Type: | Cable - Installed |
| Architectural Style: | Raised bungalow |
| Basement Development: | Finished |
| Basement Type: | Full |
| Building Type: | House |
| Construction Style - Attachment: | Detached |
| Cooling Type: | Central air conditioning |
| Exterior Finish: | Stucco , Vinyl siding |
| Heating Fuel: | Natural gas |
| Heating Type: | Forced air |