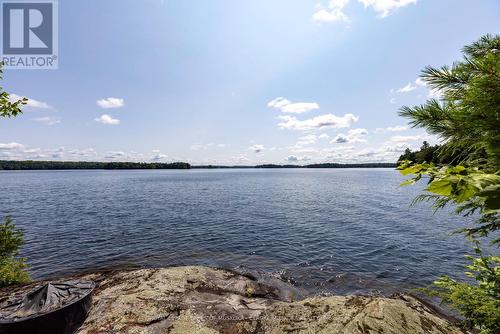



John Matthews




John Matthews

Phone: 705.645.5257
Fax:
705.645.1238
Cell: 705.644.2489

Cell: 705.646.3297

100
West Mall
ROAD
Bracebridge,
ON
P1L 1Z1
| Lot Size: | 540 FT |
| No. of Parking Spaces: | 4 |
| Bedrooms: | 2 |
| Bathrooms (Total): | 2 |
| Access Type: | Year-round access |
| Ownership Type: | Freehold |
| Property Type: | Single Family |
| Building Type: | House |
| Construction Style - Attachment: | Detached |
| Exterior Finish: | Wood |
| Heating Fuel: | Wood |
| Heating Type: | Baseboard heaters |