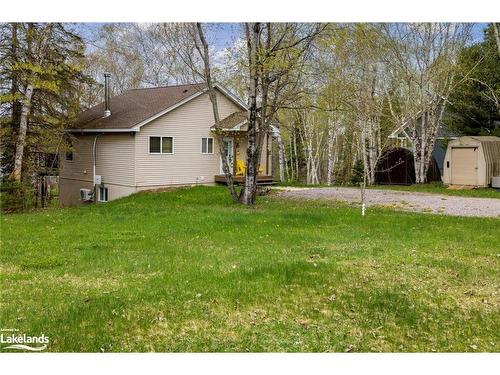



Susan Benson, Broker | MARK BENSON, Sales Representative




Susan Benson, Broker | MARK BENSON, Sales Representative

Phone: 705.645.5257
Fax:
705.645.1238
Cell: 705.644.2489

Cell: 705.646.3297

100
West Mall
ROAD
Bracebridge,
ON
P1L 1Z1
| Building Style: | Bungalow |
| Lot Frontage: | 156.01 Feet |
| No. of Parking Spaces: | 6 |
| Floor Space (approx): | 1584 Square Feet |
| Bedrooms: | 3 |
| Bathrooms (Total): | 2+0 |
| Zoning: | RS,EP |
| Architectural Style: | Bungalow |
| Basement: | Walk-Out Access , Full , Finished , Sump Pump |
| Construction Materials: | Vinyl Siding |
| Cooling: | Wall Unit(s) |
| Exterior Features: | Fishing , Landscaped , Lighting |
| Fireplace Features: | Insert , Living Room , Propane , Recreation Room , Wood Burning |
| Heating: | Baseboard , Electric , Fireplace-Propane , Fireplace-Wood , Propane |
| Interior Features: | Ceiling Fan(s) |
| Acres Range: | [] |
| Docking Type: | Private Docking |
| Driveway Parking: | Private Drive Triple+ Wide |
| Shore line: | Natural , Soft Bottom |
| Water Treatment: | Sediment Filter |
| Laundry Features: | Laundry Closet |
| Lot Features: | Rural , Ample Parking , Campground , Near Golf Course , Place of Worship |
| Other Structures: | Shed(s) |
| Parking Features: | Gravel |
| Road Frontage Type: | Municipal Road |
| Roof: | Asphalt Shing |
| Security Features: | Carbon Monoxide Detector , Smoke Detector |
| Sewer: | Septic Tank |
| Utilities: | Cell Service , Electricity Connected |
| View: | Lake , Trees/Woods |
| Waterfront Features: | Lake , [] , [] , [] , Lake/Pond |
| Water Source: | Dug Well |
| Window Features: | Window Coverings |