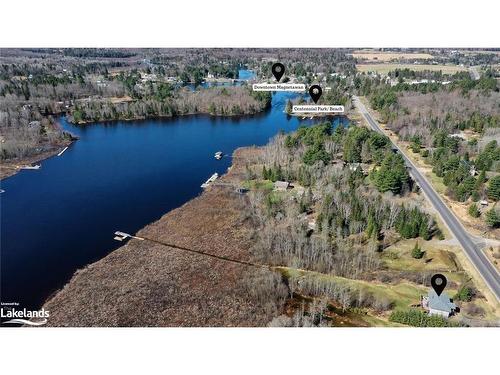



Britt Burke-Brenn




Britt Burke-Brenn

Phone: 705.645.5257
Fax:
705.645.1238
Cell: 705.644.2489

Cell: 705.646.3297

100
West Mall
ROAD
Bracebridge,
ON
P1L 1Z1
| Building Style: | Bungalow |
| Lot Frontage: | 15.00 Feet |
| Lot Depth: | 322.57 Feet |
| No. of Parking Spaces: | 6 |
| Floor Space (approx): | 1100 Square Feet |
| Built in: | 2006 |
| Bedrooms: | 4 |
| Bathrooms (Total): | 2+0 |
| Zoning: | RV & EP |
| Architectural Style: | Bungalow |
| Basement: | Walk-Out Access , Full , Finished |
| Construction Materials: | Vinyl Siding |
| Cooling: | Central Air |
| Exterior Features: | Backs on Greenbelt , Landscaped , Recreational Area , Year Round Living |
| Heating: | Forced Air-Propane |
| Interior Features: | High Speed Internet , In-law Capability , Other |
| Acres Range: | [] |
| Docking Type: | Private Docking |
| Driveway Parking: | Private Drive Single Wide , Visitor Parking |
| Shore line: | Deep , Natural , Soft Bottom , Weedy |
| Laundry Features: | In Area , In Basement , In Building , Sink |
| Lot Features: | Urban , Irregular Lot , Beach , Landscaped , School Bus Route , Shopping Nearby |
| Parking Features: | Gravel |
| Road Frontage Type: | Municipal Road , Public Road , Year Round Road |
| Road Surface Type: | Paved |
| Roof: | Asphalt Shing |
| Security Features: | Smoke Detector(s) |
| Sewer: | Septic Approved |
| Utilities: | Electricity Connected , Phone Connected |
| View: | Lake |
| Waterfront Features: | Lake , [] , South , [] , [] , Lake/Pond |
| Water Source: | Drilled Well |
| Window Features: | Window Coverings |