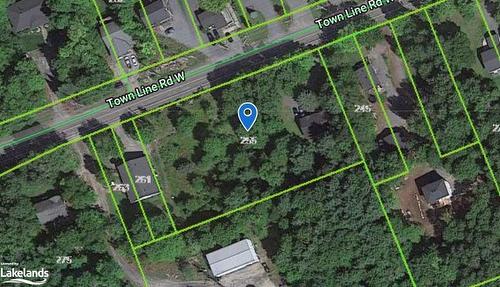



Marsha Rao, Real Estate Agent




Marsha Rao, Real Estate Agent

Phone: 705.645.5257
Fax:
705.645.1238
Cell: 705.644.2489

Cell: 705.646.3297

100
West Mall
ROAD
Bracebridge,
ON
P1L 1Z1
| Building Style: | Bungalow - Raised |
| Lot Frontage: | 325.00 Feet |
| No. of Parking Spaces: | 4 |
| Floor Space (approx): | 1150 Square Feet |
| Bedrooms: | 4 |
| Bathrooms (Total): | 2+0 |
| Zoning: | UR1 |
| Architectural Style: | Bungalow Raised |
| Basement: | Full , Finished |
| Construction Materials: | Vinyl Siding |
| Cooling: | None |
| Heating: | Forced Air |
| Interior Features: | Ceiling Fan(s) , In-law Capability , In-Law Floorplan , Water Treatment |
| Acres Range: | [] |
| Driveway Parking: | Front Yard Parking |
| Lot Features: | Urban , Ample Parking , City Lot , Public Transit , School Bus Route , Schools , Shopping Nearby |
| Roof: | Asphalt Shing |
| Sewer: | Sewer (Municipal) |
| Water Source: | Drilled Well |
| Window Features: | Window Coverings |