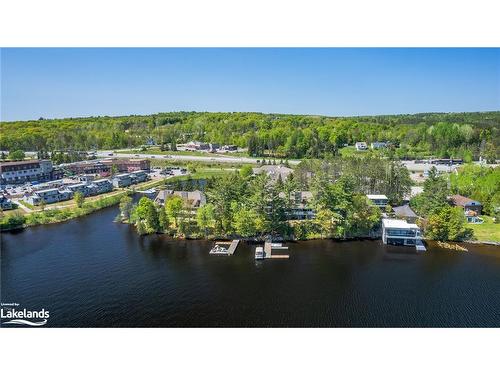



Elaine Arbuckle, Sales Representative | Eric McCormick, Sales Representative




Elaine Arbuckle, Sales Representative | Eric McCormick, Sales Representative

Phone: 705.645.5257
Fax:
705.645.1238
Cell: 705.644.2489

Cell: 705.646.3297

100
West Mall
ROAD
Bracebridge,
ON
P1L 1Z1
| No. of Parking Spaces: | 1 |
| Floor Space (approx): | 1054 Square Feet |
| Bedrooms: | 2 |
| Bathrooms (Total): | 2+1 |
| Zoning: | R4-0605 |
| Architectural Style: | Two Story |
| Association Amenities: | BBQs Permitted , Parking , None |
| Construction Materials: | Vinyl Siding , Wood Siding |
| Cooling: | Central Air |
| Exterior Features: | Balcony , Year Round Living |
| Fireplace Features: | Electric , Gas |
| Heating: | Natural Gas |
| Interior Features: | High Speed Internet , Air Exchanger , Built-In Appliances |
| Docking Features: | Boat Slip |
| Docking Type: | Private Docking |
| Driveway Parking: | Outside/Surface/Open , Visitor Parking |
| Shore line: | Mixed |
| Laundry Features: | In Bathroom |
| Lot Features: | Urban , Arts Centre , City Lot , Near Golf Course , Highway Access , Hospital , Marina , Place of Worship , Playground Nearby , Public Transit , Schools , Shopping Nearby , Skiing |
| Other Structures: | Storage |
| Road Frontage Type: | Municipal Road |
| Roof: | Asphalt Shing |
| Security Features: | Carbon Monoxide Detector |
| Sewer: | Sewer (Municipal) |
| Utilities: | Electricity Connected , Garbage/Sanitary Collection , Recycling Pickup , Phone Connected |
| View: | Lake , Water |
| Waterfront Features: | Lake , [] , South , Stairs to Waterfront , Other , Lake/Pond |
| Water Source: | Municipal |
| Window Features: | Window Coverings |