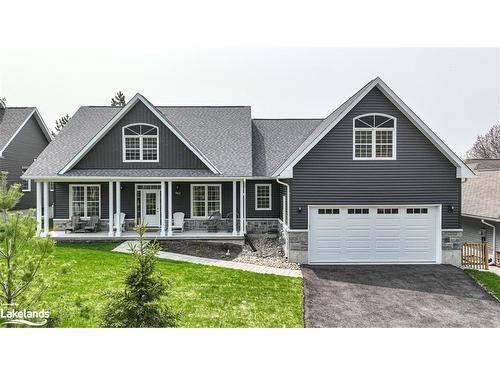



Hillarie Tucker, Sales Representative




Hillarie Tucker, Sales Representative

Phone: 705.645.5257
Fax:
705.645.1238
Cell: 705.644.2489

Cell: 705.646.3297

100
West Mall
ROAD
Bracebridge,
ON
P1L 1Z1
| Building Style: | Bungalow |
| Lot Frontage: | 87.00 Feet |
| Lot Depth: | 114 Feet |
| No. of Parking Spaces: | 4 |
| Floor Space (approx): | 2072 Square Feet |
| Built in: | 2022 |
| Bedrooms: | 3 |
| Bathrooms (Total): | 2+1 |
| Zoning: | R1 |
| Architectural Style: | Bungalow |
| Basement: | Full , Unfinished |
| Construction Materials: | Stone , Vinyl Siding |
| Cooling: | Central Air |
| Exterior Features: | Landscaped |
| Fireplace Features: | Gas |
| Heating: | Fireplace-Gas |
| Interior Features: | High Speed Internet , Air Exchanger , Auto Garage Door Remote(s) , Built-In Appliances , Upgraded Insulation |
| Acres Range: | < 0.5 |
| Driveway Parking: | Private Drive Double Wide |
| Laundry Features: | Main Level |
| Lot Features: | Urban , Square , Beach , Schools , Trails |
| Parking Features: | Attached Garage , Garage Door Opener , Asphalt |
| Roof: | Asphalt Shing |
| Sewer: | Sewer (Municipal) |
| Utilities: | Cable Connected , Natural Gas Connected |
| Water Source: | Municipal-Metered |