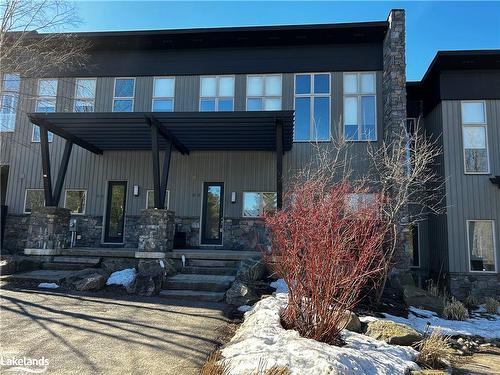



Susan Benson, Broker | MARK BENSON, Sales Representative




Susan Benson, Broker | MARK BENSON, Sales Representative

Phone: 705.645.5257
Fax:
705.645.1238
Cell: 705.644.2489

Cell: 705.646.3297

100
West Mall
ROAD
Bracebridge,
ON
P1L 1Z1
| Lot Frontage: | 20.57 Feet |
| No. of Parking Spaces: | 1 |
| Floor Space (approx): | 2151 Square Feet |
| Bedrooms: | 3 |
| Bathrooms (Total): | 3+1 |
| Zoning: | RM-2 |
| Architectural Style: | Contemporary |
| Association Amenities: | BBQs Permitted , Clubhouse , Fitness Center , Game Room , Party Room , Pool , Satellite Dish , Tennis Court(s) , Parking |
| Basement: | Walk-Out Access , Partial , Finished |
| Construction Materials: | Stone , Wood Siding |
| Cooling: | Central Air |
| Exterior Features: | Year Round Living |
| Fireplace Features: | Family Room , Living Room , Gas |
| Heating: | Fireplace-Gas , Forced Air , Natural Gas |
| Interior Features: | Central Vacuum , Built-In Appliances |
| Acres Range: | < 0.5 |
| Driveway Parking: | Private Drive Single Wide , Visitor Parking |
| Laundry Features: | Laundry Closet , Main Level , Sink |
| Lot Features: | Urban , Airport , Ample Parking , City Lot , Near Golf Course , Landscaped , Schools , Shopping Nearby |
| Pool Features: | Other |
| Pool Features: | Other |
| Roof: | Asphalt Shing |
| Security Features: | Carbon Monoxide Detector , Smoke Detector |
| Sewer: | Sewer (Municipal) |
| Utilities: | Cell Service , Electricity Connected , High Speed Internet Avail |
| View: | Golf Course , Trees/Woods |
| Waterfront Features: | [] |
| Water Source: | Municipal , Other |
| Window Features: | Window Coverings |