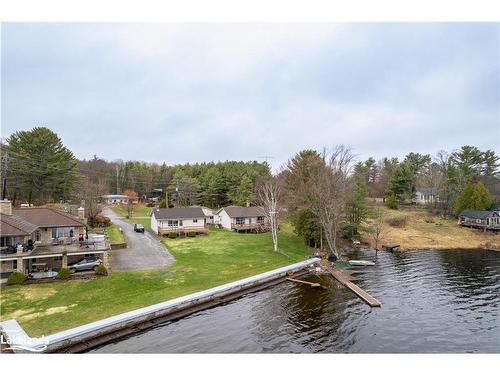



Dave Kemp, Sales Representative




Dave Kemp, Sales Representative

Phone: 705.645.5257
Fax:
705.645.1238
Cell: 705.644.2489

Cell: 705.646.3297

100
West Mall
ROAD
Bracebridge,
ON
P1L 1Z1
| Lot Frontage: | 184.00 Feet |
| No. of Parking Spaces: | 2 |
| Floor Space (approx): | 1113 Square Feet |
| Bedrooms: | 2 |
| Bathrooms (Total): | 1+0 |
| Zoning: | RW-6 |
| Architectural Style: | 1 Storey/Apt |
| Basement: | Crawl Space , Unfinished |
| Construction Materials: | Vinyl Siding |
| Cooling: | None |
| Exterior Features: | Recreational Area , Separate Hydro Meters , Year Round Living |
| Furnished: | Unfurnished |
| Heating: | Baseboard , Forced Air |
| Interior Features: | Separate Heating Controls , Separate Hydro Meters |
| Driveway Parking: | Front Yard Parking |
| Lot Features: | Quiet Area |
| Parking Features: | Detached Garage , Exclusive , Gravel |
| Security Features: | Carbon Monoxide Detector |
| Sewer: | Septic Tank |
| View: | Lake |
| Waterfront Features: | [] |
| Water Source: | Lake/River |