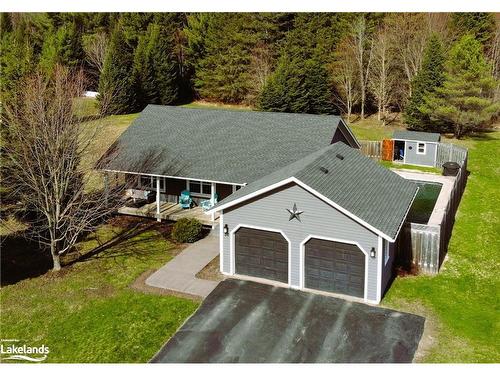



Kyle Veitch, Broker




Kyle Veitch, Broker

Phone: 705.645.5257
Fax:
705.645.1238
Cell: 705.644.2489

Cell: 705.646.3297

100
West Mall
ROAD
Bracebridge,
ON
P1L 1Z1
| Building Style: | Bungalow |
| Lot Frontage: | 75.47 Feet |
| Lot Depth: | 183 Feet |
| No. of Parking Spaces: | 5 |
| Floor Space (approx): | 1260 Square Feet |
| Built in: | 2000 |
| Bedrooms: | 3 |
| Bathrooms (Total): | 3+0 |
| Zoning: | R1 |
| Accessibility Features: | Accessible Entrance |
| Architectural Style: | Bungalow |
| Basement: | Full , Partially Finished , Sump Pump |
| Construction Materials: | Wood Siding |
| Cooling: | Central Air |
| Exterior Features: | Landscaped , Privacy , Year Round Living |
| Heating: | Forced Air , Natural Gas |
| Interior Features: | High Speed Internet , Central Vacuum , Air Exchanger , Auto Garage Door Remote(s) , Ceiling Fan(s) |
| Acres Range: | < 0.5 |
| Driveway Parking: | Private Drive Double Wide |
| Laundry Features: | Main Level |
| Lot Features: | Urban , Rectangular , Corner Lot , Landscaped , Park , Schools , Shopping Nearby |
| Other Structures: | Shed(s) |
| Parking Features: | Attached Garage , Asphalt |
| Pool Features: | In Ground , Outdoor Pool |
| Pool Features: | In Ground , Outdoor Pool |
| Road Frontage Type: | Municipal Road , Year Round Road |
| Road Surface Type: | Paved |
| Roof: | Asphalt Shing |
| Sewer: | Sewer (Municipal) |
| Utilities: | Cable Connected , Cell Service , Electricity Connected , Fibre Optics , Garbage/Sanitary Collection , Natural Gas Connected , Recycling Pickup , Street Lights , Phone Connected |
| View: | Pool , Trees/Woods |
| Water Source: | Municipal , Municipal-Metered |