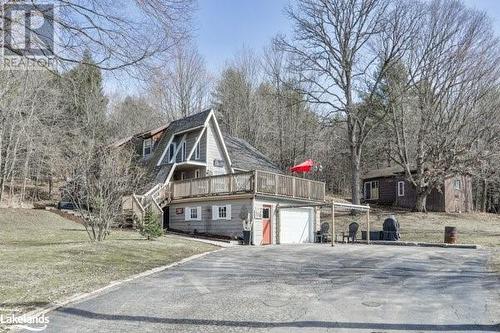



Doug Reid, Sales Representative | Jeffrey Braun, Sales Representative | Bob Clarke, Broker/Owner




Doug Reid, Sales Representative | Jeffrey Braun, Sales Representative | Bob Clarke, Broker/Owner

Phone: 705.645.5257
Fax:
705.645.1238
Cell: 705.644.2489

Cell: 705.646.3297

100
West Mall
ROAD
Bracebridge,
ON
P1L 1Z1
| Lot Frontage: | 76.0 Feet |
| Lot Depth: | 208.0 Feet |
| No. of Parking Spaces: | 8 |
| Floor Space (approx): | 1490.17 |
| Acreage: | Yes |
| Bedrooms: | 3 |
| Bathrooms (Total): | 3 |
| Zoning: | RR |
| Amenities Nearby: | [] , Marina |
| Community Features: | Quiet Area |
| Equipment Type: | Propane Tank |
| Features: | Country residential , Automatic Garage Door Opener , [] |
| Ownership Type: | Freehold |
| Parking Type: | Attached garage |
| Property Type: | Single Family |
| Rental Equipment Type: | Propane Tank |
| Sewer: | Septic System |
| Structure Type: | Workshop , Shed |
| Appliances: | Dishwasher , Dryer , Refrigerator , Stove , Washer |
| Architectural Style: | 2 Level |
| Basement Development: | Finished |
| Basement Type: | Full |
| Building Type: | House |
| Construction Material: | Wood frame |
| Construction Style - Attachment: | Detached |
| Cooling Type: | [] |
| Exterior Finish: | Wood |
| Fixture: | Ceiling fans |
| Heating Fuel: | Electric |
| Heating Type: | Baseboard heaters , Heat Pump |