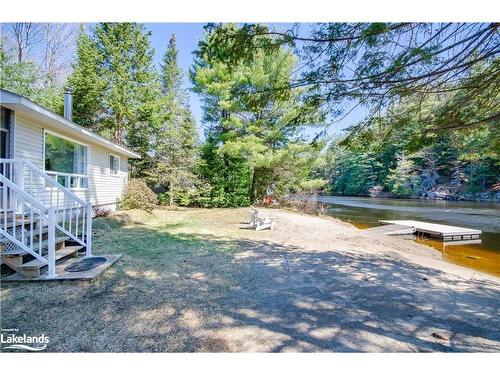



Lea Kane | Paul Kane




Lea Kane | Paul Kane

Phone: 705.645.5257
Fax:
705.645.1238
Cell: 705.644.2489

Cell: 705.646.3297

100
West Mall
ROAD
Bracebridge,
ON
P1L 1Z1
| Building Style: | Bungalow |
| Lot Frontage: | 100.12 Feet |
| Lot Depth: | 528.55 Feet |
| No. of Parking Spaces: | 8 |
| Floor Space (approx): | 617 Square Feet |
| Built in: | 1996 |
| Bedrooms: | 2 |
| Bathrooms (Total): | 1+0 |
| Zoning: | SR1 |
| Architectural Style: | Bungalow |
| Basement: | Crawl Space , Unfinished |
| Construction Materials: | Vinyl Siding |
| Cooling: | None |
| Exterior Features: | Fishing , Landscaped , Privacy , Recreational Area , Storage Buildings , Year Round Living |
| Fireplace Features: | Free Standing , Living Room , Propane |
| Heating: | Baseboard , Electric , Fireplace-Propane |
| Interior Features: | Separate Heating Controls , Water Treatment |
| Acres Range: | [] |
| Docking Type: | Private Docking |
| Driveway Parking: | Private Drive Single Wide , Visitor Parking |
| Shore line: | Clean , Sandy |
| Water Treatment: | Heated Water Line , Sediment Filter , UV System , Water Purification |
| Laundry Features: | In Kitchen |
| Lot Features: | Rural , Beach , Cul-De-Sac , Forest Management , Greenbelt , Highway Access , Landscaped , School Bus Route , Trails |
| Other Structures: | Shed(s) , Storage |
| Road Frontage Type: | Private Road , Year Round Road , R.O.W. (Deeded) |
| Roof: | Asphalt Shing |
| Sewer: | Septic Tank |
| Utilities: | Cell Service , Electricity Connected , Garbage/Sanitary Collection , Recycling Pickup , Propane |
| View: | Forest , River , Trees/Woods , Water |
| Waterfront Features: | River , [] , East , South , Beach Front , River Front , [] , River/Stream |
| Water Source: | Lake/River |
| Window Features: | Window Coverings |