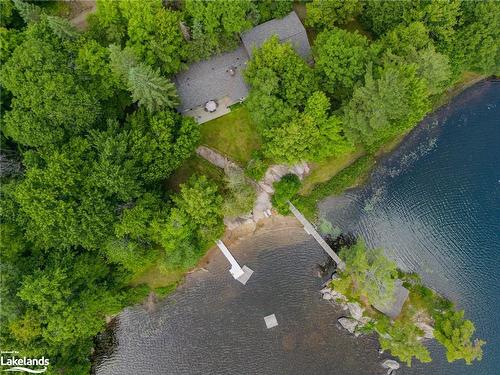



Elaine Arbuckle, Sales Representative




Elaine Arbuckle, Sales Representative

Phone: 705.645.5257
Fax:
705.645.1238
Cell: 705.644.2489

Cell: 705.646.3297

100
West Mall
ROAD
Bracebridge,
ON
P1L 1Z1
| Building Style: | Bungalow |
| Lot Frontage: | 710.00 Feet |
| No. of Parking Spaces: | 13 |
| Floor Space (approx): | 2700 Square Feet |
| Bedrooms: | 5 |
| Bathrooms (Total): | 4+0 |
| Zoning: | WR |
| Architectural Style: | Bungalow |
| Basement: | None |
| Construction Materials: | Wood Siding |
| Cooling: | None |
| Exterior Features: | Landscaped , Privacy , Year Round Living |
| Fireplace Features: | Insert , Propane |
| Heating: | Baseboard , Forced Air-Propane |
| Interior Features: | Central Vacuum , Auto Garage Door Remote(s) , Built-In Appliances , Ceiling Fan(s) , In-Law Floorplan |
| Acres Range: | 10-24.99 |
| Docking Type: | Private Docking |
| Driveway Parking: | Private Drive Double Wide |
| Shore line: | Clean , Mixed , Rocky , Sandy |
| Laundry Features: | Laundry Room , Main Level |
| Lot Features: | Rural , School Bus Route , Schools , Shopping Nearby , Trails |
| Other Structures: | Shed(s) , Other |
| Parking Features: | Detached Garage , Garage Door Opener , Gravel |
| Pool Features: | None |
| Road Frontage Type: | Municipal Road |
| Roof: | Asphalt , Metal , Shingle |
| Security Features: | Smoke Detector , Security System |
| Sewer: | Septic Tank |
| View: | Lake , Water |
| Waterfront Features: | Lake , [] , South , Beach Front , Motors Restricted |
| Water Source: | Lake/River |
| Window Features: | Window Coverings |